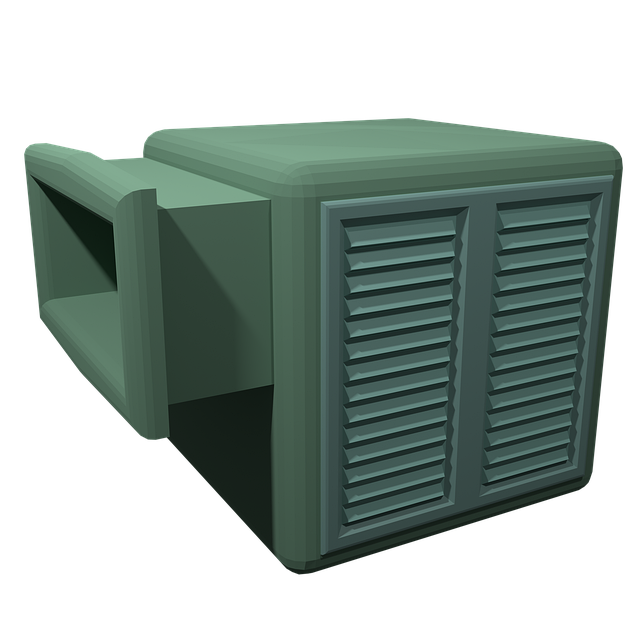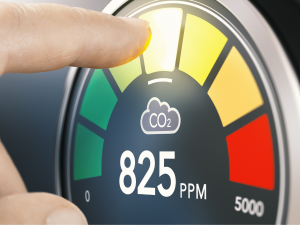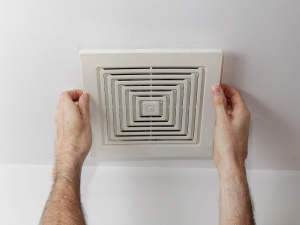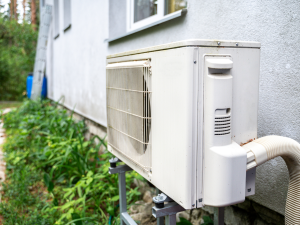Having the right temperature in your house during a hot summer day or cold winter night is crucial. And your HVAC system is behind all that.
But have you ever thought about what goes on behind those walls or vents? Do you know what your HVAC system is made of?
Understanding the different parts of your system is quite important. This way, if any malfunctioning happens, you know where to check or what to do. In this article, we will discuss the HVAC system diagram, including its different parts and components, as well as the roles that each one plays to offer you an optimal indoor environment.
What is an HVAC System?
Simply put, an HVAC system is designed to control the temperature levels in your house. It is tailored to provide the ideal indoor conditions, ensuring your utmost comfort.
HVAC is an abbreviation for heating, ventilation, and air conditioning. This means that it does both the heating and the cooling of your house, based on present needs.
No matter the size of the HVAC system, whether residential or commercial, they function using the same mechanism. Therefore, whether we are talking about the small units you’ve seen outside residential homes or the large commercial units found in factories, their operations are typically the same.
Behind the scenes, an HVAC system uses thermodynamics, fluid mechanics, and heat transfer processes to cool or heat your space. However, you don’t have to think of it as a complex system just because of these terms. It’s simply a system that removes cold or hot air from your house, replacing it with the right temperature just for your comfort.
Most HVAC systems will include an indoor unit, an outdoor unit, and a refrigeration line connecting the two. These three components make sure that your house has the right temperature levels at all times.
Main Components of an HVAC System Diagram
1. Outdoor Unit (Condenser)
These are the big boxes you see outside residential homes, business complexes, or on top of factory buildings. These boxes are one component of the HVAC system that works to cool your space.
An outdoor unit is made up of the following parts that work harmoniously to bring the cool breeze you desire in your house:
• Fan
By just looking at the outdoor unit, you’ll likely notice the fan enclosed behind the grill. This is the part that will also make you notice the box, as many will produce a whirring sound as they rotate. As the fan rotates, it draws outdoor air into the condenser for cooling before being distributed into the house. It’s one of the parts that are present in all AC system diagrams.
• Compressor
A compressor is a motor-driven device inside the outdoor unit, which is responsible for moving the refrigerant within the system. It helps to ensure that the refrigerant converts to liquid or gas, as required in the cooling cycle.
• Condenser Coil
The condenser coil is the main heat exchange device. This component helps to cool your house by releasing the heat from your system’s refrigerant to the outdoor air. It works in reverse of the evaporator coil.
As the heat that was compressed into the hot refrigerant gas is released to the outdoor environment, the gaseous refrigerant turns back to liquid. The cooling cycle starts all over again.
• Refrigerant line
This is the connecting line between the outdoor and the indoor units in an HVAC components diagram. It carries the refrigerant from the outdoor unit to the inside unit and vice versa during the cooling cycle. Through this line, heat from the indoors can be absorbed, transported, and released to the outside environment.
2. Indoor Unit
The indoor unit is mainly the device visible from inside the house. It consists of the following components:
• Evaporator Coil
An evaporator coil is the opposite of the condenser coil, most often located on the top of the indoor unit box. The coils work by absorbing heat from the indoor air, as the furnace blower blows warm air over them.
The heat present in the indoor air is transported to your system’s condenser coil through the gaseous refrigerant, where it is released to the exterior.
• Blower
This is the device that blows the indoor air over the heat exchanger (evaporator coil). It helps create the warm air current that subsequently blows over the coil, where the heat exchange takes place.
• Filter
A filter is the porous component of the HVAC system that helps to trap dust particles, allergens, and other impurities present in the air that gets into your house. It purifies the air, making it safe to breathe.
This way, the outdoor air sucked into the house by the AC fan doesn’t bring in impurities or pollutants.
• Return Duct
Returns ducts are an essential part of an HVAC system. They suck the cold or hot air from inside your house, depending on the season, back into the HVAC system.
In winter, they suck in cold and dry air into the air handler, while in summer, they pull in the hot and humid air. This helps to keep your indoor air fresh and at the right temperature.
• Air Handler
An air handling unit is a big box typically found in the basement, utility room, or even on the rooftop (outside air handler). This part of the HVAC unit is responsible for circulating and regulating air into and from your house.
It houses the heating or cooling components of the HVAC, blower, filter racks, and dampers. And, it connects to the ductwork, ensuring that air circulates as required, in and out of the house.
• Air Supply Duct System
This is a network of ducts that help to supply conditioned air to every part of your house. It is a vast network of tubing that carries air from the air handling unit to the rest of the house.
This part of your HVAC diagram works harmoniously with the return ducts system to ensure that the air in your house is at the desired state.
• Dampers
A damper is also a crucial part of your HVAC components diagram. Generally, it is designed to control or regulate airflow within the HVAC system.
It may be used to regulate airflow in ducts, VAV boxes, chimneys, or air handlers. It is quite helpful in cutting off airflow to unused rooms.




